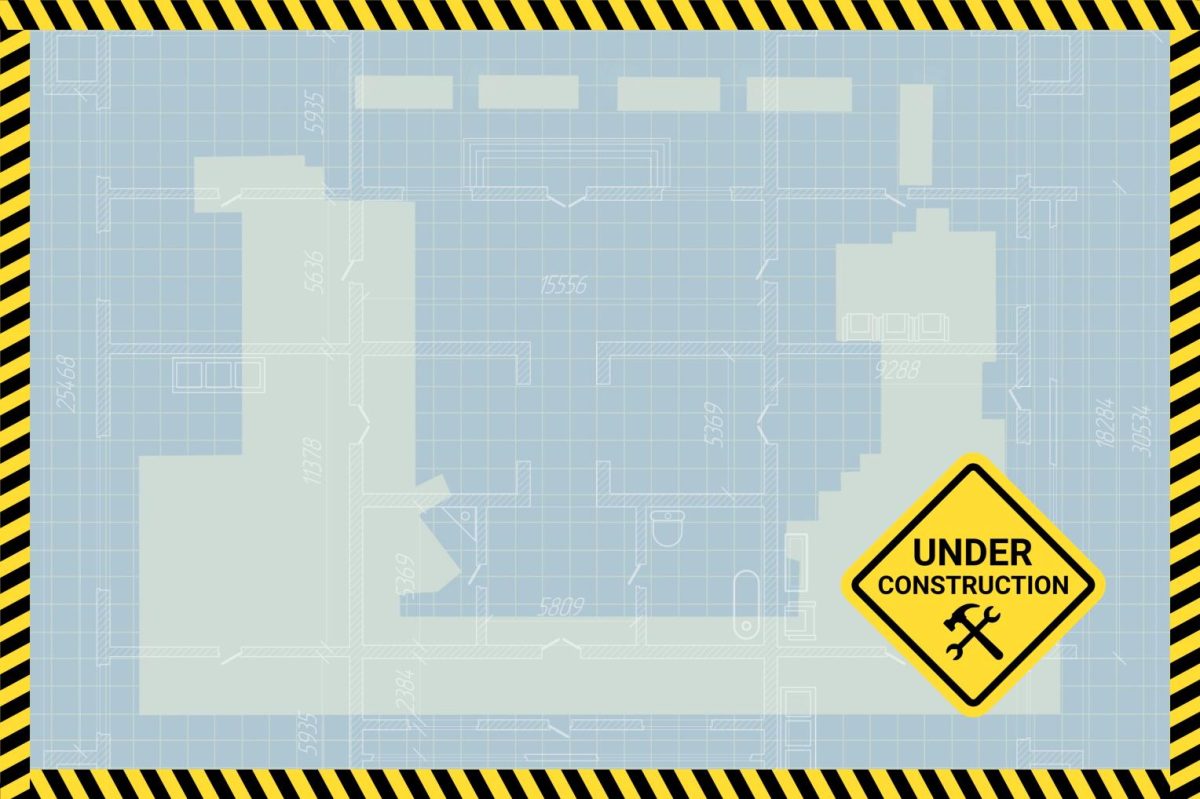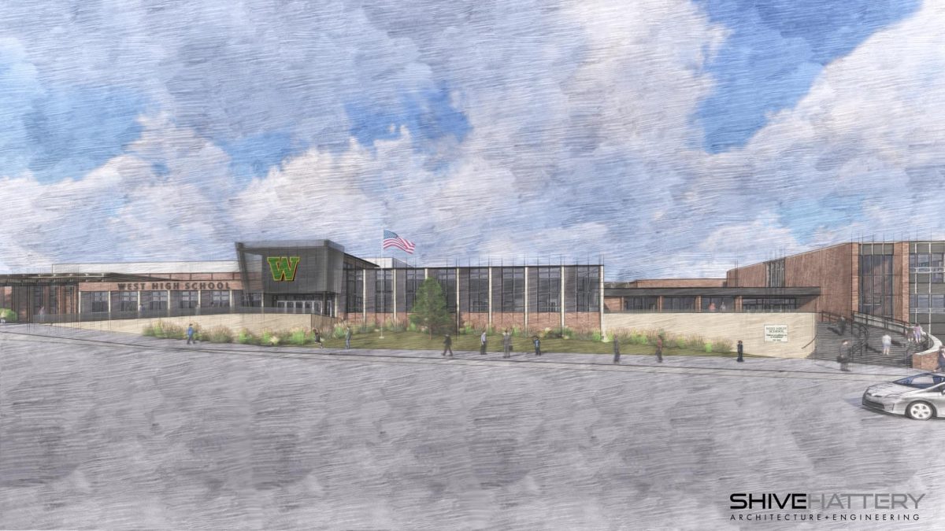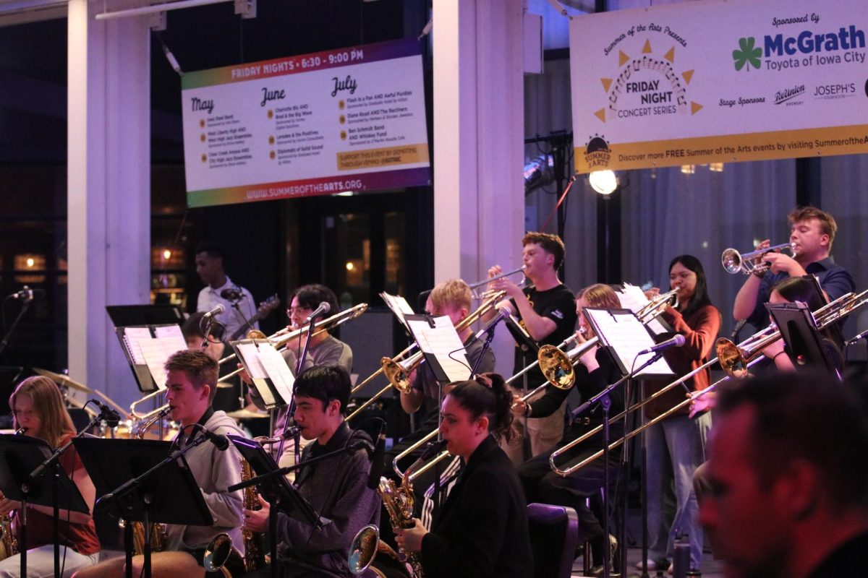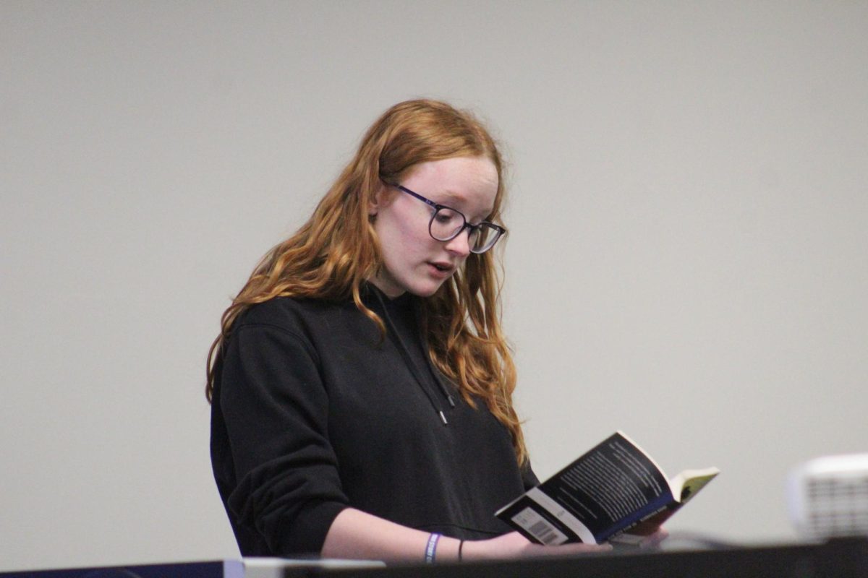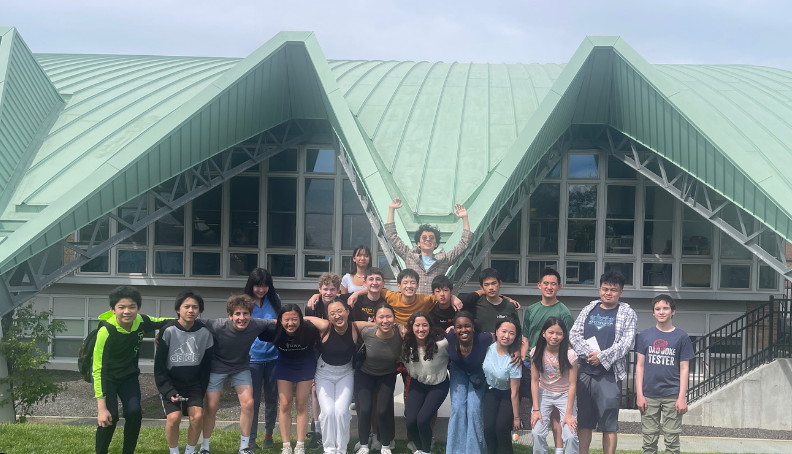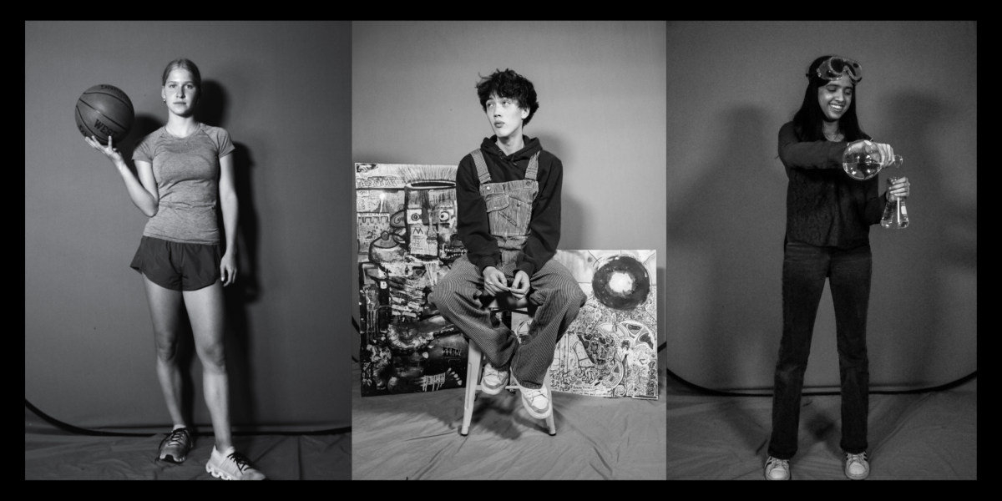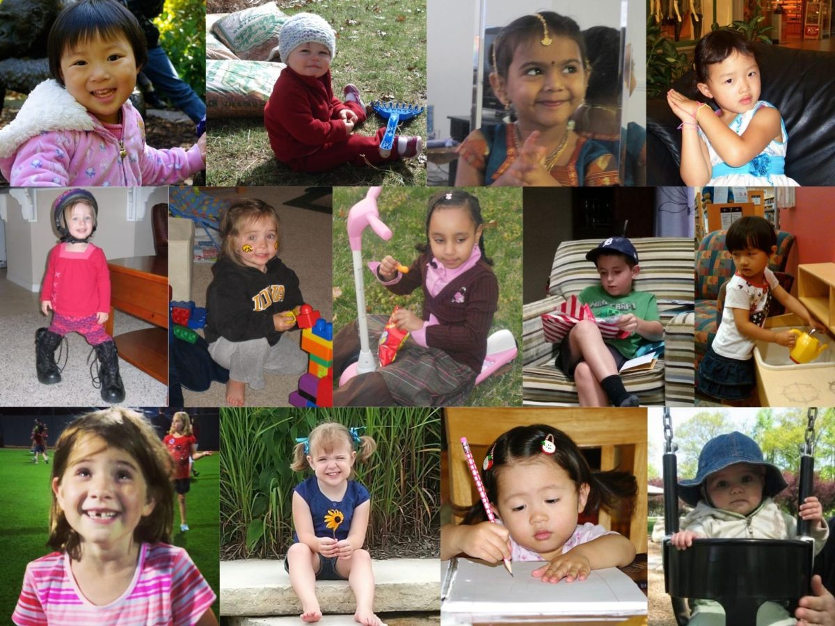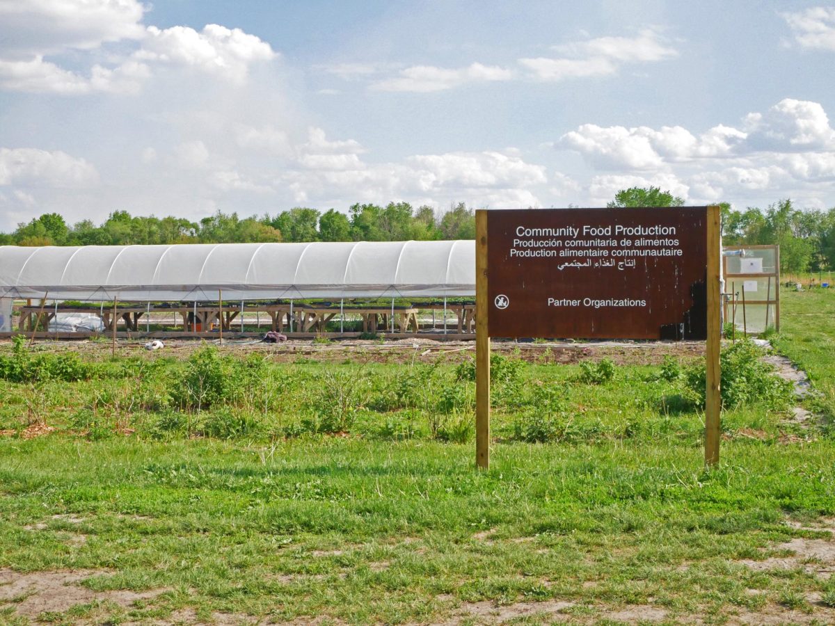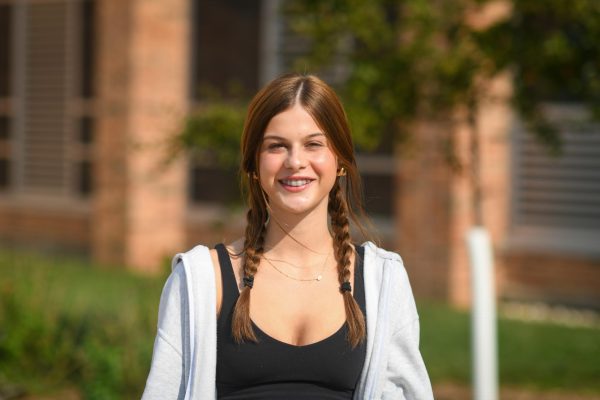Before Phase 3
Continuous renovation and improvement have marked West High’s 55-year history. Past projects include the addition of the 9th Grade Center (West Wing) in 2004 and the more recent Phase 1 and Phase 2 renovations, which involved adding the south gym and installing Geothermal Heating, Ventilation and Air Conditioning (HVAC) throughout the entire building.
Despite these upgrades, West remains affected by issues that come with being an older facility still in need of further refurbishing.
“If we know anything about American architecture from the 1960s, it’s not known for its glamor or cutting-edge design,” Principal Mitch Gross said. “West is kind of the middle sibling of the three high schools, and sometimes, middle siblings get forgotten. To some extent, that has happened here.”
Until the Phase 3 renovation, West’s choir room remained unchanged from 1968, making it the last of the secondary choral or orchestral rooms to be renovated within the ICCSD. David Haas, who teaches Music Production and is West’s Director of Choral Music, has experienced the downsides of teaching in a dated choir room.
“All three major ensembles lived in [the choir wing], so the acoustical treatment had to be congruent for the orchestra and the choir … meaning the room wasn’t acoustically as alive and rewarding to sing in,” Haas said.
The old choir room included embedded tiers, which were well-suited for curricular choir but did not allow for space to accommodate show choir rehearsals. Gross also recognizes that one of the most significant challenges facing West is limited space.
“We probably still need to add space; right now, [there are] four temporary solutions [outside],” Gross said. “My goal is to never have teachers have to share rooms, [but] we’re getting to that point if we don’t make changes.”
Designing Phase 3
The current Phase 3 renovation can be traced back to September 2017, when voters within the ICCSD passed a $191.5 million construction bond. Known as the 10-Year Facilities Master Plan, it provided funding for facility improvement across all levels of the district, including West High. West’s renovation was broken down into stages, with Phase 1 completed in 2018 and Phase 2 in 2021.
Phases 1 and 2 couldn’t meet all of West’s upgrade needs, so the ICCSD rehired the architectural and engineering firm Shive-Hattery, which designed the previous renovations, to plan West’s third phase of upgrades.
Last October, the Iowa City School Board unanimously passed Shive Hattery’s Phase 3 design proposal, which will also be funded by the 2017 construction bond.
The main priorities for Phase 3 include clearly defining the main entrance while increasing its security.
Jerica Grabner, an architect with Shive-Hattery who specializes in K-12 facilities, was a member of the team tasked with reconfiguring West’s front exterior. She found the input from West student focus groups inspirational for her design.
“[Students] talked about wanting a really strong entrance that they can be proud of, something prominent, and also preserving the [front] stairs, finding a way to integrate them into the new facade,” Grabner said. “We’re creating this really dramatic geometric feature at the front of the building, so it’s going to be very clear … that’s where you [now] enter.”
Grabner’s design focused on retaining the main staircase and integrity of the original structure, while still incorporating a clear main entrance.
“When I’m looking at a building, a lot of times, I just feel like it tells me what it wants to be,” Grabner said. “ I really want [renovations] to look like it’s a piece of the building and [be] respectful to the original architecture.”
Implementing Phase 3
The $10.6 million Phase 3 project will focus on improving administrative, communal and academic settings. Along with revamped main and guidance offices, the front entrance will be more secure and feature a new student commons, which will serve as a gathering space for students during open hours. For the first time since the construction of the West Wing, West will add four to five more classrooms, located on what is now the second floor of the library. New orchestral and choir facilities are also a central component of the renovation.
Haas is looking forward to the ample natural light and enhanced flexibility of the new choir room, which will no longer include permanent tiers.
“Hopefully, if the choir is rehearsing in these rooms and [with] the windows, people will be able to see the choir … and maybe consider joining their friends and participating in something they didn’t realize they were missing [out on],” Haas said.
Several adjustments were made this school year to accommodate the renovations. Choir has been relocated to the band room, and the guidance offices are now housed in the library. Parking is even more limited, as teachers are no longer able to park in the front lot near construction.
“It’s a lot of moving parts, and people have been displaced, but the displacement is just temporary,” Gross said. “I’ve actually heard a lot of students say they can’t even tell a major construction project is going on.”
Despite the inconvenience renovation entails, Gross holds that it is crucial to continue improving West’s building. In the future, he hopes to replace the portable classrooms with an addition that will enclose the courtyard.
“It’s always evolving, we’re a growing building and district,” Gross said. “You can’t ever become static with a facility; you have to be upgrading and keeping it nice constantly.”




